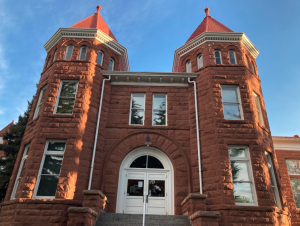Housing, parking, expansions, a plaza and open space included.
The Sustainable Smart Campus Master Plan is a flexible framework for NAU’s future infrastructure. It includes projects totaling more than $2 billion. The plan identifies planned renovations of 23 existing buildings. Those renovations would consume about one-third of the $2 billion in potential spending. The plan also calls for allocating $80 million for deferred maintenance.
“Not everything in this plan will get implemented,” said Bjorn Flugstad, NAU senior vice president for university operations and chief financial officer.
What gets built and construction timing depends on state funding and private donations to the university.
“Within this general framework, Phase 1 projects would be roughly in the one- to five-year timeframe, while Phase 2 projects, such as the library expansion project, would be slated for the five- to eight-year timeframe,” Flugstad said.
In Phase 1, NAU intends to renovate Cline Library along with building a 120,000-square-foot parking garage. Phase 2 includes a 58,000-square-foot library addition and an adjacent library plaza.
“We want to make that plaza a really key, memorable open space in terms of where students gather,” Flugstad said.
He presented details of the plan in early November to the Arizona Board of Regents Government and Operations Committee. The full board approved the plan Nov. 16.
Regent Larry Edward Penley lauded the NAU team for addressing the university needs, such as the Phase 1 South Campus projects, improved signage, deferred maintenance and open spaces.
“The open spaces are so very important,” Penley said. “I love the walk through the woods from the dome up towards the administration buildings.”
Phase 1 of the NAU plan, with projects totaling $846 million, includes:
A 500-bed apartment complex, parking garage and recreation/wellness center on South Campus.
A new 34,500-square-foot nursing building.
Expanding the Native American Cultural Center with a 23,400-square-foot addition.
Some of the first projects will involve renovation of Bury Hall, the 1908 former dorm and South Beaver School, a 1936 building NAU acquired in 2015. Plus, Peterson Hall, a three-story 1960 men’s dorm that was converted to offices 30 years ago, will be demolished.
The renovations will create flexible space to allow construction of later projects, such as the new Interdisciplinary Science and Academic Complex, scheduled for later in Phase 1 on North Campus, Flugstad said.
Phase 3 estimated costs of $679 million include a 500-bed central campus apartment complex, a transportation center parking garage east of the Skydome and a potential 200-bed apartment complex on the northern edge of campus.
There is current demand for new housing planned in Phase 1, Flugstad noted. “That would be a great addition to help not only NAU but also the community, to take some pressure off community housing,” he said.
NAU has about 7,000 beds in its campus housing and another 3,000 students are housed within apartments operated by American Campus Communities, an NAU partner. That accommodates about half of the full-time undergraduate students on the Flagstaff campus.
The master plan aims to ensure safe movement of cars, bikes and pedestrians with traffic calming elements. Knoles Drive could be closed to single-occupancy vehicles at peak times under the plan. Knoles is the main north-south route through campus. Improvements to east-west routes are planned.
Another of the plan’s key themes is referred to as Indigenous NAU, embracing and integrating indigenous perspectives into campus culture. That includes adding landscaping to obstruct views of two cemeteries that bracket the campus. Some indigenous cultures fear ghosts of the deceased and do not have traditional cemeteries.
The university is also considering uses for a former site of restaurant and pawn shop buildings that had become an eyesore on the edge of campus. Those buildings were razed this summer at Milton Road and the Y-intersection. Flugstad said a satellite bookstore is an option for the site, which was converted to a parking lot.
NAU is also planning improvements to campus signage and gateways to the Flagstaff campus.
An NAU team led by project manager Andrew Iacona spent 18 months on the plan. Eighty focus groups were held with students, faculty, staff and Flagstaff residents to gather input. The outreach included close to 1,500 participants.
The previous NAU master plan was completed in 2010.
NAU opened in 1899 as Northern Arizona Normal School. It was granted university status in 1966. FBN
By Peter Corbett, FBN
Photos by Peter Corbett: Renovation for Old Main, the original NAU building, is planned in Phase 2 of the university’s 10-year master plan.







